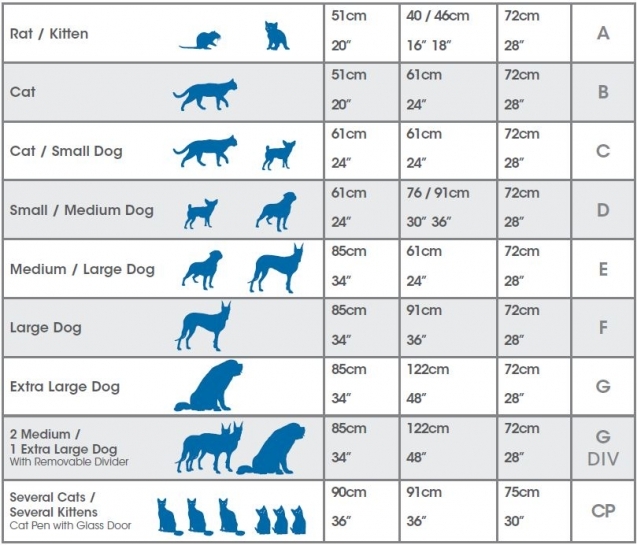How To Order

Access and Installation
To enable us to successfully plan and installl your module the following information is required:
A plan of the recovery room giving all dimensions and showing where the module is to be located.
A plan of the access route, along with details of any object that may obstruct access such as narrow door ways, corridors, tight corners, radiators, staircases etc.
Once the units are within the recovery room it is as simple as levelling the base frame. Then placing each layer in succession with the internal frames between and finally locate the joining strips or weld where required to lock the module into one complete unit.
Although we have listed standard unit and module dimensions, each module is manufactured to order therefore we can alter all measurements to suit your requirements, allowing you to utilise all those awkward sized areas, for example, under stair cases, in cellars or in narrow corridors/rooms.
Please download our Configuration PDF from the download page for sizes.
